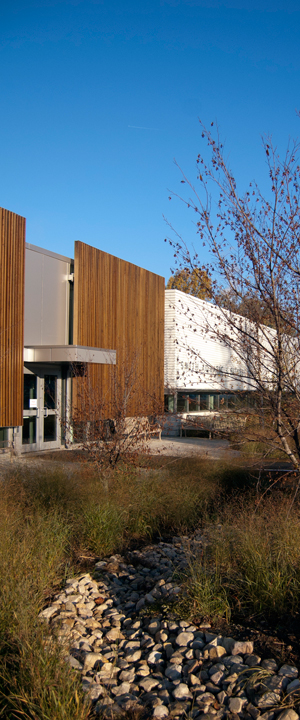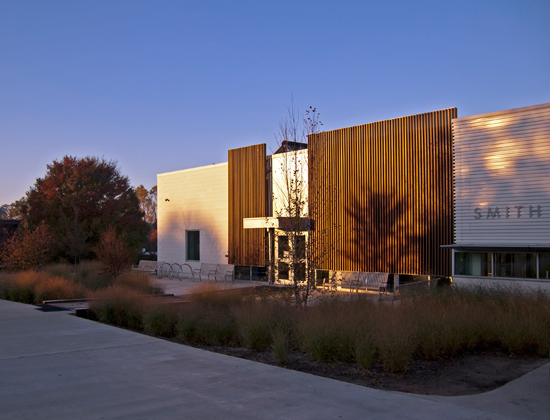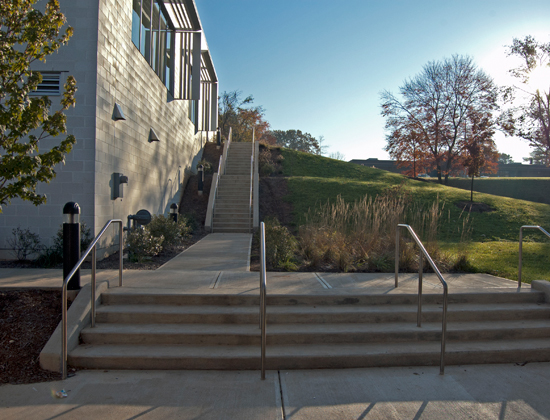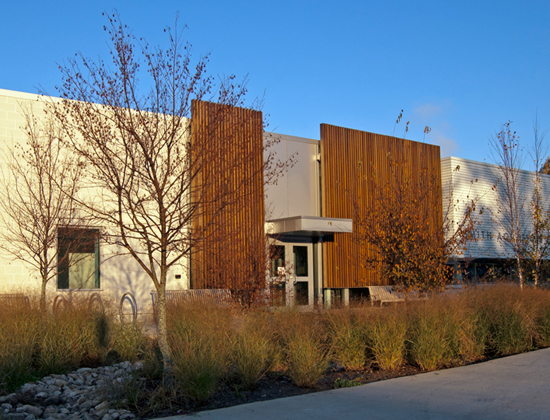
The new Smith Aquatic and Fitness Center for the City of Charlottesville upgrades the former municipal aquatic center on the Buford School campus site to an innovative and modern facility that will serve the Charlottesville community for years to come. Working with BH+A and a host of other consultants, McKee Carson was responsible for overall site planning, landscape architecture, civil engineering and site plan approvals.
Keeping with our philosophy on 'infrastructure as design' the new facility will incorporate biofilters and rain gardens as spatial design elements that frame portions of the building's architecture. These elements are also part of the entry sequence into the building at the pedestrian scale and serve as visual reminders of the importance of water quality in our environment. Stormwater from both the parking lot and roof will be slowed, treated and cleansed in these biofilters before bing released at a controlled rate so as to minimize downstream erosion.
The proposed plans give the site an arboretum-like feel, as a plethora of native canopy, understory and evergreen tree species help to structure the landscape in a spatial geometry. This is juxtaposed against the more fluid and organic nature of the biofilters with their rich palette of native shrubs, grasses and perennials. The northern most slope of the site is occupied by native piedmont warm-season grasses that add texture, color and movement to this part of the landscape. The southern slope is a lawn extension that preserves the park-like feel of the space between Buford School and the aquatic and fitness center. Additionally, McKee Carson assisted the Smith Aquatic and Fitness Center in pursuing LEED Platinum certification.
ARCHITECT : BH+A, Boston, MA


