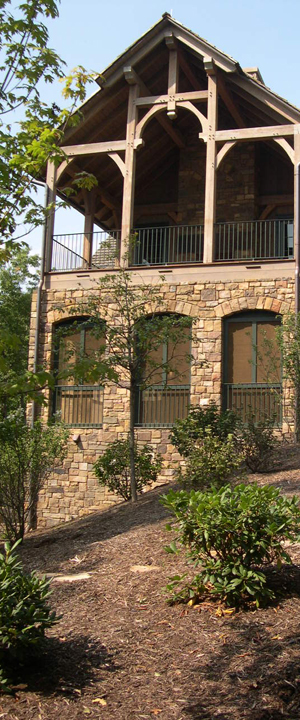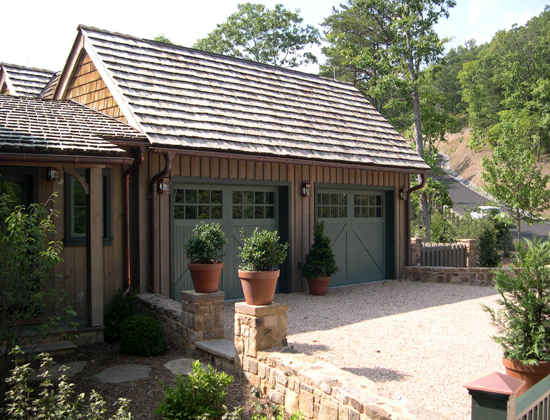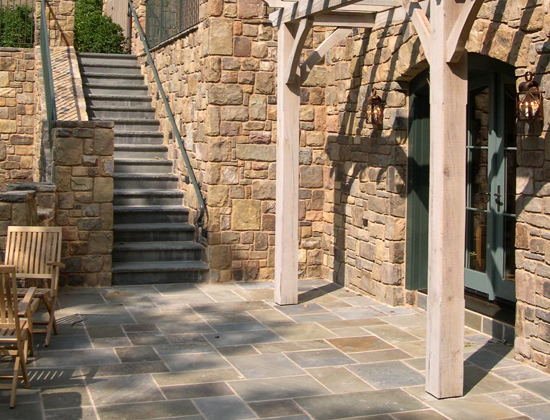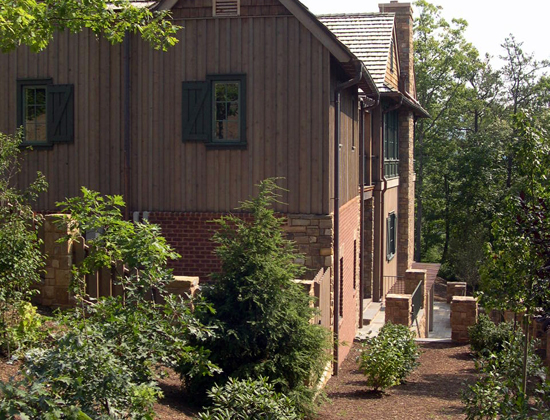
This West Virginia residence was designed in concert with Dalgliesh Gilpin Paxton Architects a prominent Charlottesville-based architect with whom McKee Carson frequently works. Placemaking was particularly challenging as the home was situated on a very steep ridge with a mountaintop building ordinance that does not allow for grading 10’ beyond the building envelope. The multilayered design involved optimizing views, passive solar orientation and natural ventilation while minimizing earthwork and underground drainage. As with all of our projects, a low-impact approach was employed as we worked with the architects to lay the footprint of the house as lightly upon the slope as possible. Particularly noteworthy was the use of natural overland stormwater attenuation strategies (i.e. planted bioswales and infiltration channels vs. conventional underground drainage systems) to direct the water away from the house, parking court and outdoor rooms/terraces.
Along with the design of the retaining walls and terraces, McKee Carson was also intimately involved with the planting on site. Native plants were located in critical areas. For example, hydric Piedmont species groundcover and shrubs were planted in the swales/infiltration channels and on highly erodible slopes while the more mesic and xericoriented flowering trees and larger canopy trees were seamlessly intergrated with the existing mature forest throughout the rest of the site.
Architect: Dalgliesh Gilpin Paxton Architects


