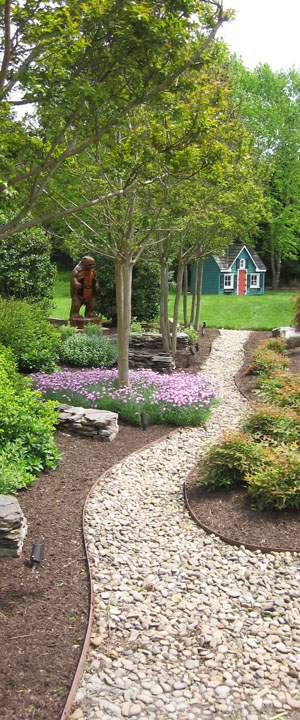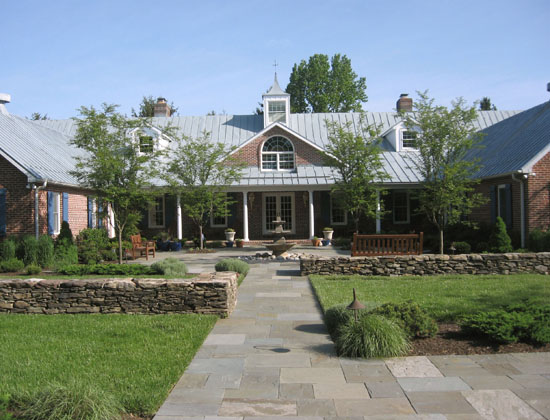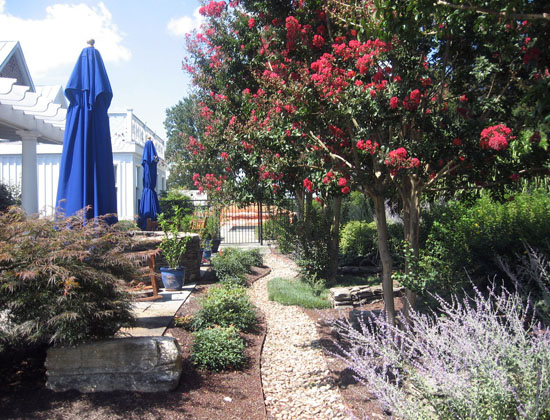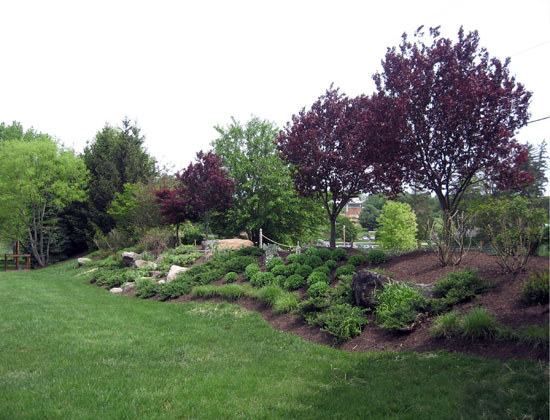
Once used as an equestrian barn and later converted to a single family home, this private residence in Baltimore County, Maryland resembled something of a late twentieth-century estate lot subdivision. Luckily, however, the site revealed its agrarian past and rural character. Collaborating with Dwayne Van Horn, McKee Carson set out to reveal and enhance the distinctive form of the home and outbuildings while restoring their integration within the landscape.
The design team focused on the creation of functional outdoor spaces defined by the clean geometries of farm elements, such as orchards, allées, and site walls. Deliberate and intentional design of edges, adjacencies and intersections creates easy and unconscious movement to and from the house, its outdoor rooms and the larger pastoral landscape. Planted form and eloquent transitions in the ground plane provide thresholds and linkages between indoor and outdoor living areas. The result is a simple, yet elegant gesture which unites this home with the site and maintains the integrity of its surroundings.


