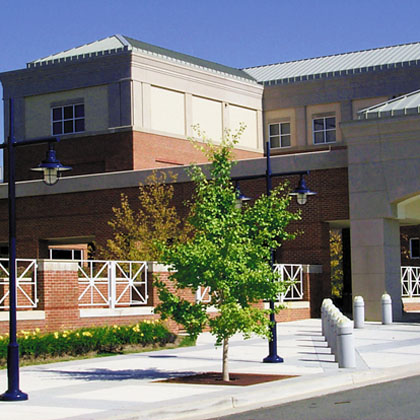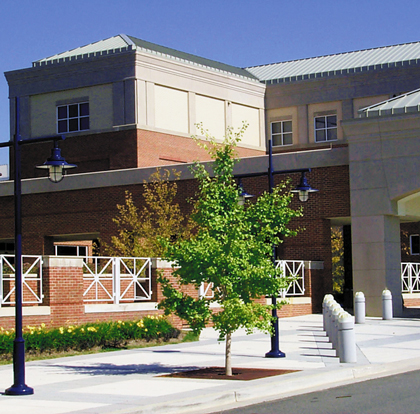
Designed under the direction of Birmingham, Alabama-based Health South Corporation and in collaboration with architects Gresham, Smith and Partners and Worley and Associates, the two-building complex resides on 7.25 acres within the University of Virginia’s Fontaine Research Park. Site improvements and landscape were developed under a strict set of design guidelines formulated by McKee Carson which govern development throughout the park. On either side of the arcade are walled, sunken terraces with varied pavement materials and textures which serve as an outdoor amenity as well as therapeutic spaces for the handicapped. The combination of superior architecture, a well organized streetscape, simple, yet pronounced plantings, and intricate detailing create both a pleasing environment and a fitting marriage of new facilities to an already professional, high-caliber park setting. McKee Carson provided civil engineering, landscape architectural, and site construction oversight services.


