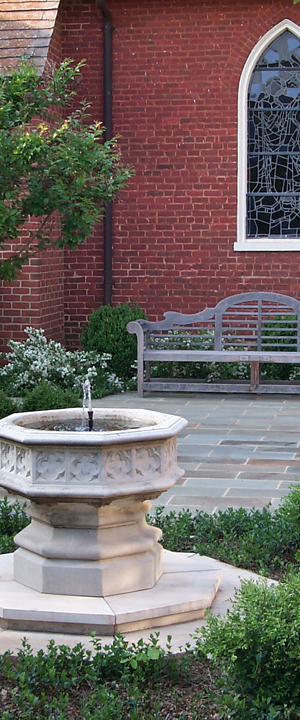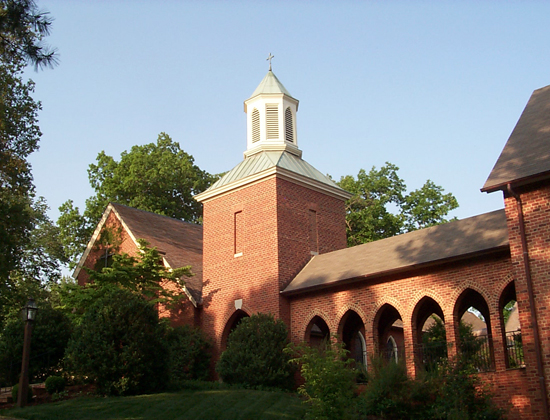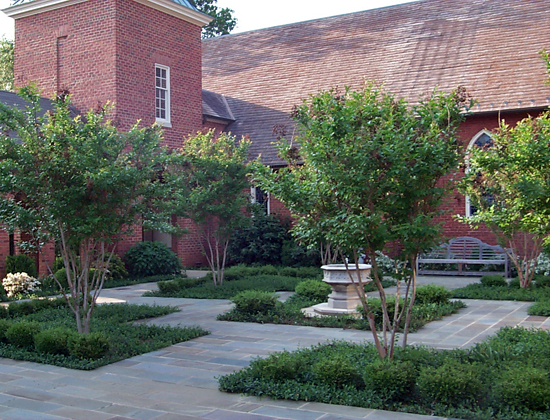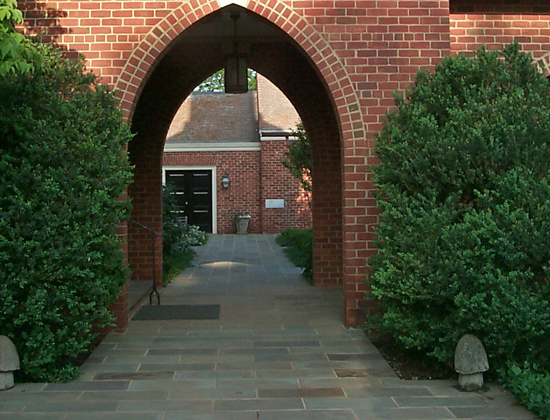
The burgeoning congregation at this church mandated that a significant addition be added the facility. Working with the architects, McKee Carson developed an overall site development plan that at once addressed the myriad functional deficiencies of the existing complex and addressed the new challenges posed by the sizeable addition. An adjacent Victorian home and grounds was also purchased by the church. This property was later added to the project scope. Church offices were to be moved to the Victorian house and the vacated spaces were then incorporated into the expanding classroom and social spaces of the complex.
Access solutions, parking reconfigurations, utility upgrades, drainage refinements and landscape improvements were all part of the McKee Carson charge. Of particular interest were the opportunities presented by a new courtyard created between the church and its addition.


