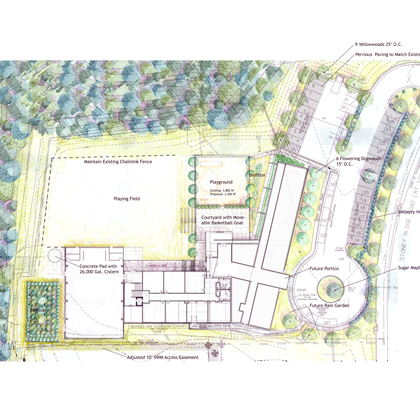
The Peabody School of Charlottesville is an independent, nonprofit, nondenominational school for intellectually advanced students in grades K-8. The school had approved plans for the expansion of a classroom wing and multi-purpose gymnasium. Prior to groundbreaking, it was decided to take the addition in a new direction by having the building and site be LEED (Leadership in Energy and Environmental Design) and LID (Low-Impact-Development) accredited. The school turned to McKee Carson for assistance in the re-design and engineering of all site related issues in order to decrease the negative impact the buildings have on the environment while improving the quality and health of the site.
McKee Carson used ideas about sustainability and place as a lens through which to see curriculum, campus ecology, and public health. We structured the proposed outdoor spaces around stormwater collection areas, or biofilters, in order to reveal both the site’s drainage patterns and the ecological means by which it is cleaned. This allows the students, teachers, and visitors to engage these ecological corridors through a classroom curriculum or as a curious observer. Existing asphalt parking bays will be replaced with pervious paving in order to reduce the heat island affect while allowing stormwater to infiltrate and recharge the groundwater supply. A twenty-six thousand gallon cistern will take rain water from the addition’s roof to irrigate the landscape and play fields. The above ground cistern provides an educational example of how water is captured and reused throughout the site.
Native plantings are proposed allowing a distinct opportunity for students to understand the ecology and natural history of the school’s site. Strategically specified and placed, these plantings not only work to restore ecological systems, but also to provide shade and protection from winter winds. As an extension of the architecture, the plantings are placed to create outdoor rooms. The rooms throughout the site are used for play and classroom settings. This also afforded an opportunity to incorporate a school recycling area tucked into the site’s gardens.
