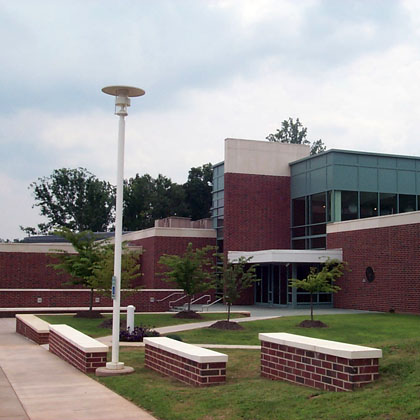
The Federal government's new National Ground Intelligence Center is the replacement facility for the Foreign Science and Technology Center, previously located in downtown Charlottesville. The site concept is designed to respect the complex programmatic needs of the facility and respond to the 29-acre property in an environmentally sensitive manner.
The building is a 250,000 square foot multistory structure which engages the site through its massing and placement. Architectural elements and forms extend into the site to define space, direct traffic, and accomodate changes in grade and further the understanding of the architectural theme. Of particular concern was the need to accommodate a unique and multi-faceted site-wide security plan which co-exisits with a facility that will have a relatively high volume of traffic.
In collaboration with the architectural firm RTKL, myriad design specialists, the U.S. Army Corps of Engineers - Norfolk District, and the client, McKee Carson developed the entire site package for the Department of Defense's new, high-tech National Ground Intelligence Center including civil engineering and landscape architectural expertise encompassing site analysis, initial conceptual design, final design, and the creation of construction documents.


