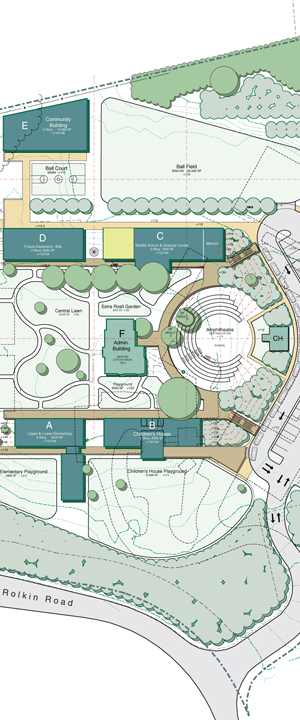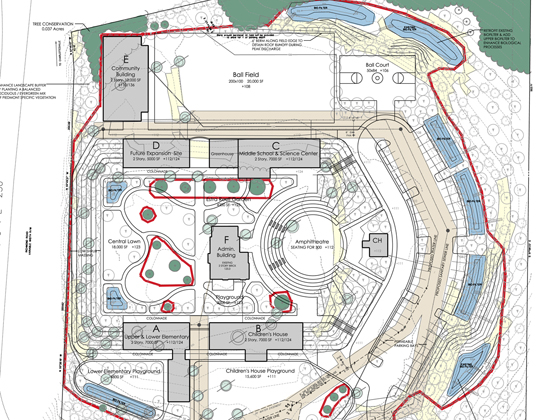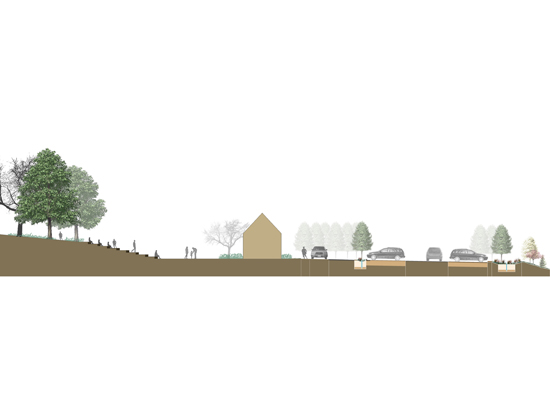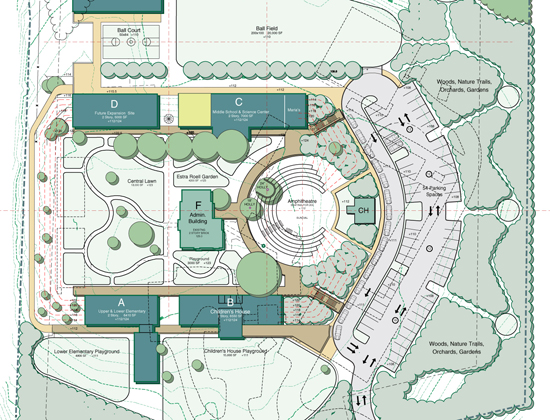
The Montessori Community School engaged McKee Carson and their architect Neal Deputy to implement a phased master plan for their school’s expansion. The school seeks to provide the tools for intellectual inquiry and conscientious action that empower the students to appreciate and promote the well being of their physical and social environment. Following this philosophy, the design team created an educational environment where children were free to explore the native Piedmont ecosystem, now enhanced by layered forest and open meadow niches. Set amongst a suburban environment, this designed landscape focuses on a diversification of plant species that contribute to greater ecological and educational opportunities and enhance its Audubon Bird Sanctuary designation.
The site’s stormwater was revealed by integrating it into the design instead of the conventional practice of burying it. The natural flow of water was mimicked by infiltration processes through the use of pervious pavers, bio-filters, and cisterns. Water from the cistern is re-used in the building to flush toilets and irrigate the landscape. By exposing the hydrological cycle, capturing roof runoff, and replenishing the groundwater supply, we are able to celebrate water as an essential element in the foundation of life while providing a learning experience for the children.


