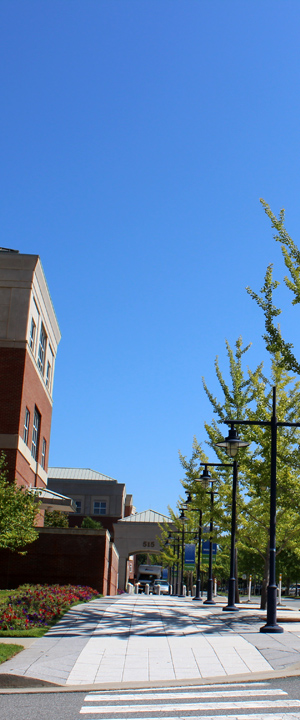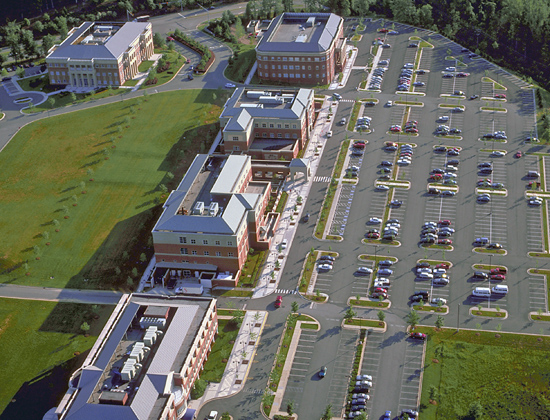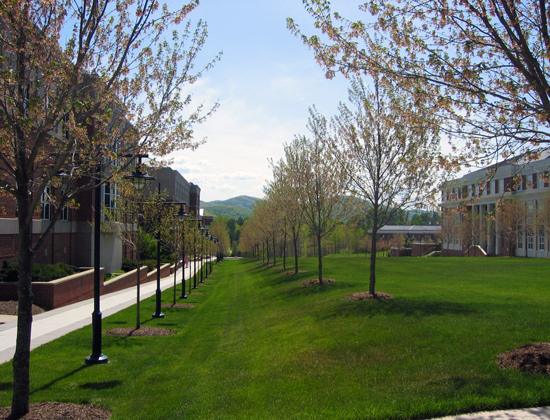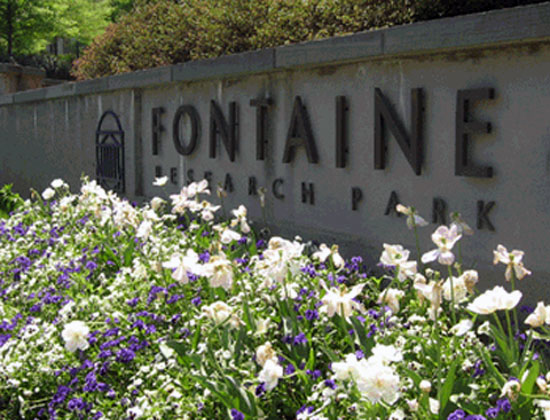
This 54-acre site near the University of Virginia was developed as a mixed-use project of medical and university offices, retail and support uses for the University of Virginia Real Estate Foundation. The building sites are structured along a loop road and front on a central green reminiscent of the Lawn at the main campus of the University. Parking is carefully hidden behind the buildings so that exceptional views to the mountains are maintained. McKee Carson’s responsibilities on the project included site analysis, master planning and site design, engineering, and obtaining local approvals. McKee Carson also produced a set of architectural and landscape guidelines to ensure quality and consistency within the park.


